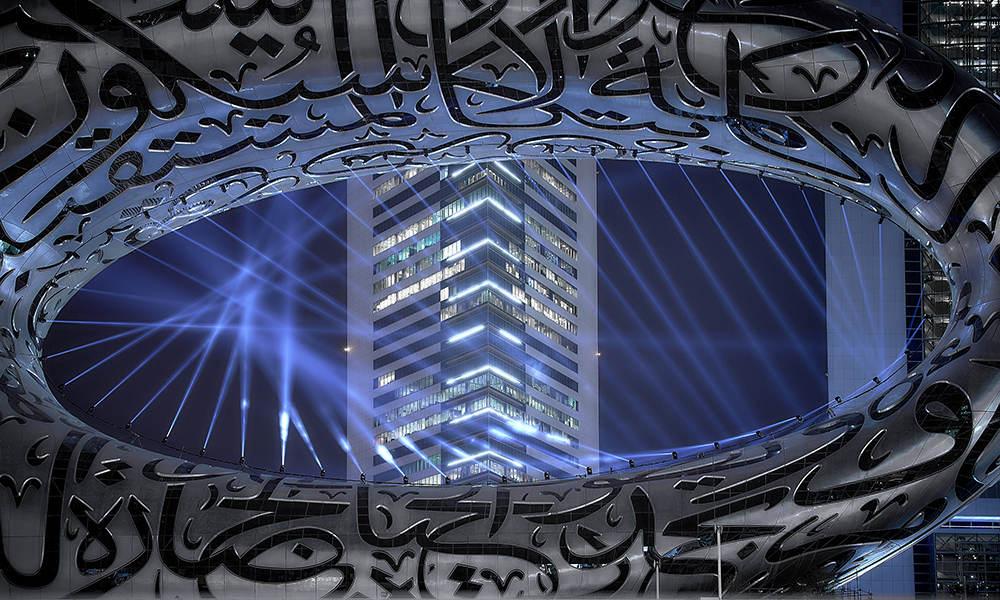Set to be completed this year, Dubai’s Museum of the Future is a highly anticipated addition to the city’s skyline, with Dubai Future Foundation’s vision to create a memorable, expressive landmark having been made a reality with the help of global design engineering consultants Buro Happold.
The architect, Killa Design, designed the museum to be symbolic of progress, as well as celebrating the regional design influence of Dubai. The unmissable torus-shaped building features windows in the form of Arabic calligraphy, citing a poem by the Ruler of Dubai, HH Sheikh Mohammed, about his vision for the city’s future.
Bringing this futuristic landmark to life presented many complex design challenges, not only because of its unusual shape and complex facade, but also due to the client’s wish for the building to receive a LEED platinum status. Taking this into account, Buro Happold found the solution to the project’s unique challenges through the integration of computational design and digitisation of the design and construction process.
The development of a 3D energy model of the building enabled the interaction of all 12 disciplines in real time. This ensured sustainability was put at the heart of over 50 design decisions. With a 45% reduction in water use and total energy savings of 25% among the benefits, the Buro Happold team was able to create a high-performance building and move the project towards achieving LEED platinum status.
Specialist engineers created an in-house parametric modelling tool to assess the potential options for the structure of the museum building. This enabled the project team to create the optimal design capable of accommodating the torus shape and the 1,024 stainless-steel-clad glass fibre reinforced plastic (GFRP) panels covering the exterior of the museum. The final bespoke structure ensured an optimum balance of buildability and structural member commonality.
This pioneering use of technology to develop both the design structure and energy model enabled the Buro Happold team to take the client’s and architect’s aspirational vision for the museum and turn it into a reality.
Tobias Bauly, Project Director at Buro Happold said: “Building our own in-house digital tools has resulted in a shift in our working culture. It has made the whole design and site supervision process run far smoother and in a far more integrated way, which are both critical aspects for a project as unique as the Museum of the Future.”
“The project has seen the full digitisation of our design and construction teams, which became essential to deliver such a complex project. There have been challenges along the way, but it has been an incredibly exciting and rewarding project to work on.”
The Museum of the Future is a visionary cultural institution designed to showcase a new era – a centre of creativity and hope that combines elements of the exhibition, immersive theatre, and themed attraction. Once ready, the destination will welcome visitors to come together to learn, explore, and start shaping our shared future today, the statement continued, pointing out that the Museum will ‘be a place like no other, a home of tolerance, inviting varied cultural, philosophical, social, and spiritual outlooks. It will bring together inventors, designers, and researchers, presenting a range of technologies, becoming an incubator for ideas and designs, a driver for innovation, and a global destination for inventors and entrepreneurs’.
Set to be one of the most advanced buildings in the world, the distinctive features of the design will create a global landmark, one that will continuously evolve, innovate and discover to help guide humanity towards a better future, BuroHappold concludes.
